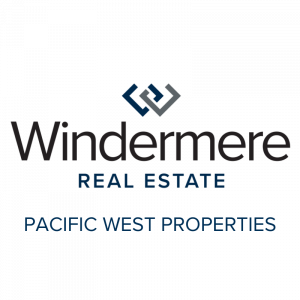


Listing Courtesy of:  RMLS / Windermere Pacific West Properties, Inc. / Kay B. Johnson
RMLS / Windermere Pacific West Properties, Inc. / Kay B. Johnson
 RMLS / Windermere Pacific West Properties, Inc. / Kay B. Johnson
RMLS / Windermere Pacific West Properties, Inc. / Kay B. Johnson 20879 SW Lillian Ct Beaverton, OR 97007
Pending (30 Days)
$685,000
MLS #:
354848026
354848026
Taxes
$7,107(2024)
$7,107(2024)
Lot Size
6,969 SQFT
6,969 SQFT
Type
Single-Family Home
Single-Family Home
Year Built
1995
1995
Style
Farmhouse, 2 Story
Farmhouse, 2 Story
Views
Territorial
Territorial
County
Washington County
Washington County
Community
Tyler's Green
Tyler's Green
Listed By
Kay B. Johnson, Windermere Pacific West Properties, Inc.
Source
RMLS
Last checked Feb 23 2025 at 8:05 AM PST
RMLS
Last checked Feb 23 2025 at 8:05 AM PST
Bathroom Details
- Full Bathrooms: 2
- Partial Bathroom: 1
Interior Features
- Accessibility: Walk-In Shower
- Accessibility: Utility Room on Main
- Accessibility: Garage on Main
- Accessibility: Accessible Entrance
- Appliance: Stainless Steel Appliance(s)
- Appliance: Quartz
- Appliance: Plumbed for Ice Maker
- Appliance: Island
- Appliance: Free-Standing Refrigerator
- Appliance: Free-Standing Gas Range
- Appliance: Energy Star Qualified Appliances
- Appliance: Disposal
- Appliance: Dishwasher
- Appliance: Cook Island
- Appliance: Convection Oven
- Windows: Vinyl Frames
- Windows: Double Pane Windows
- Washer/Dryer
- Wall to Wall Carpet
- Vaulted Ceiling(s)
- Quartz
- Plumbed for Central Vacuum
- Marble
- Laundry
- Laminate Flooring
- Jetted Tub
- High Speed Internet
- Garage Door Opener
- Ceiling Fan(s)
Kitchen
- Sink
- Plumbed for Ice Maker
- Quartz
- Convection Oven
- Laminate Flooring
- Disposal
- Dishwasher
- Cook Island
Subdivision
- Tyler's Green
Lot Information
- Level
- Cul-De-Sac
Property Features
- Foundation: Slab
Heating and Cooling
- Forced Air - 95+%
- Energy Star Qualified Equipment
- Central Air
- Energystar Air Conditioning
Basement Information
- Crawl Space
Homeowners Association Information
- Dues: $125/Annually
Exterior Features
- Lap Siding
- Vinyl Siding
- Roof: Shingle
- Roof: Composition
Utility Information
- Utilities: Utilities-Internet/Tech: Cable, Utilities-Internet/Tech: Dsl
- Sewer: Public Sewer
- Fuel: Gas, Electricity
School Information
- Elementary School: Hazeldale
- Middle School: Mountain View
- High School: Aloha
Garage
- Attached
Parking
- On Street
- Driveway
Stories
- 2
Living Area
- 2,255 sqft
Location
Estimated Monthly Mortgage Payment
*Based on Fixed Interest Rate withe a 30 year term, principal and interest only
Listing price
Down payment
%
Interest rate
%Mortgage calculator estimates are provided by Windermere Real Estate and are intended for information use only. Your payments may be higher or lower and all loans are subject to credit approval.
Disclaimer: The content relating to real estate for sale on this web site comes in part from the IDX program of the RMLS of Portland, Oregon. Real estate listings held by brokerage firms other than Windermere Real Estate Services Company, Inc. are marked with the RMLS logo, and detailed information about these properties includes the names of the listing brokers.
Listing content is copyright © 2025 RMLS, Portland, Oregon.
All information provided is deemed reliable but is not guaranteed and should be independently verified.
Last updated on (2/23/25 00:05).
Some properties which appear for sale on this web site may subsequently have sold or may no longer be available.





Description